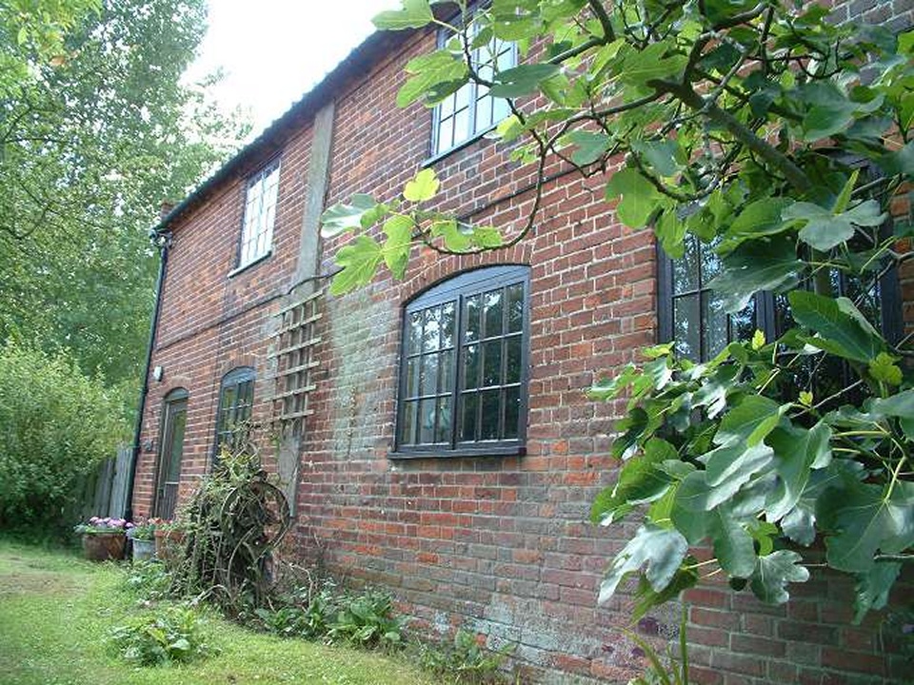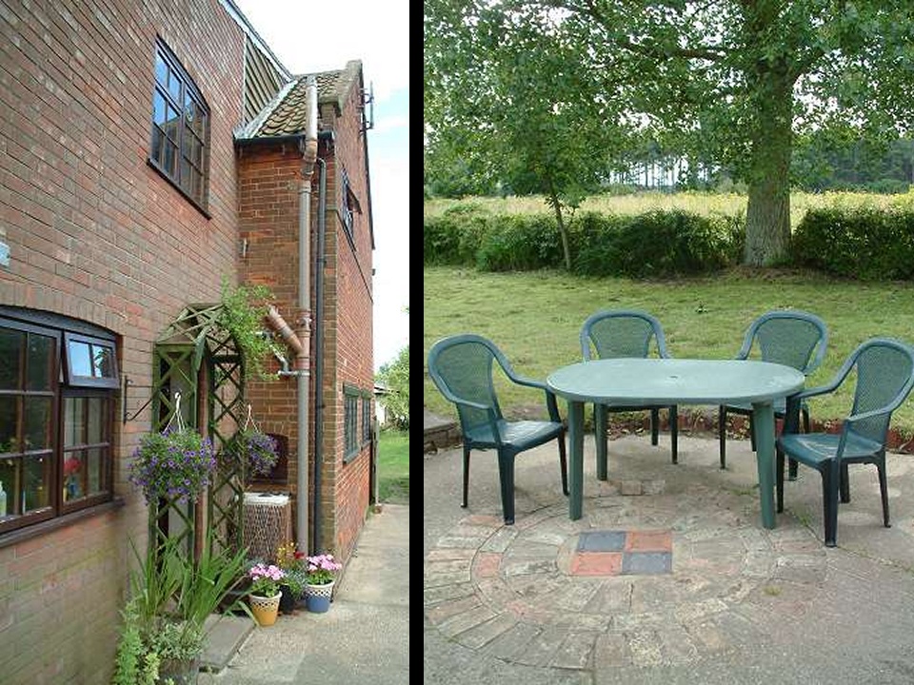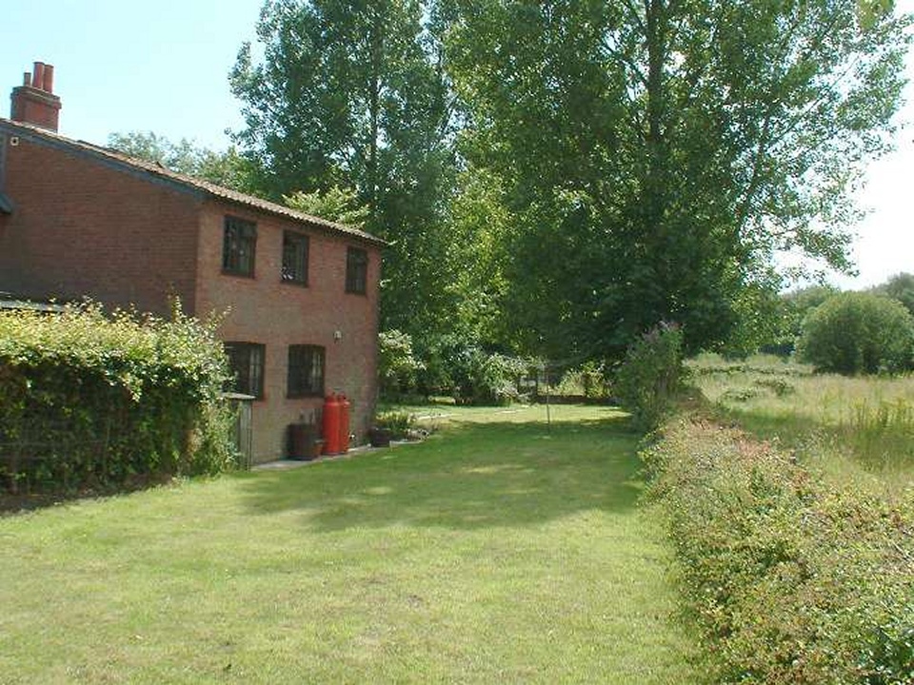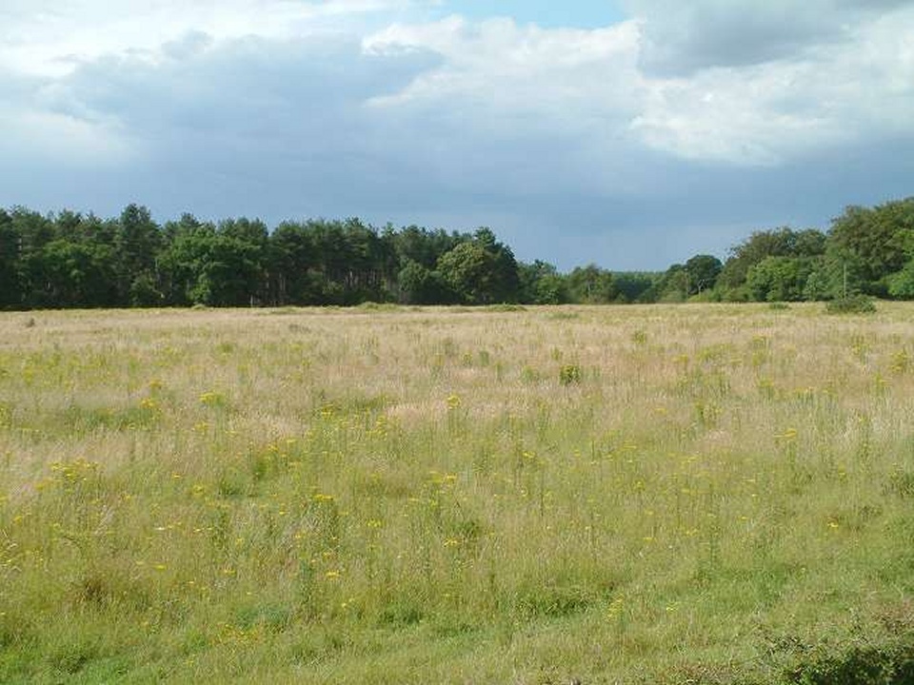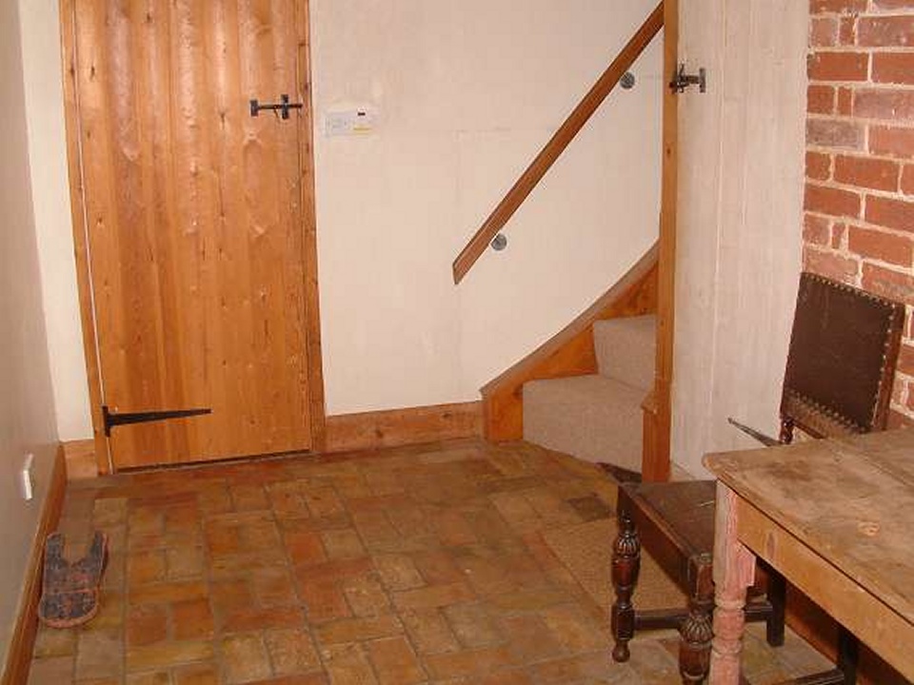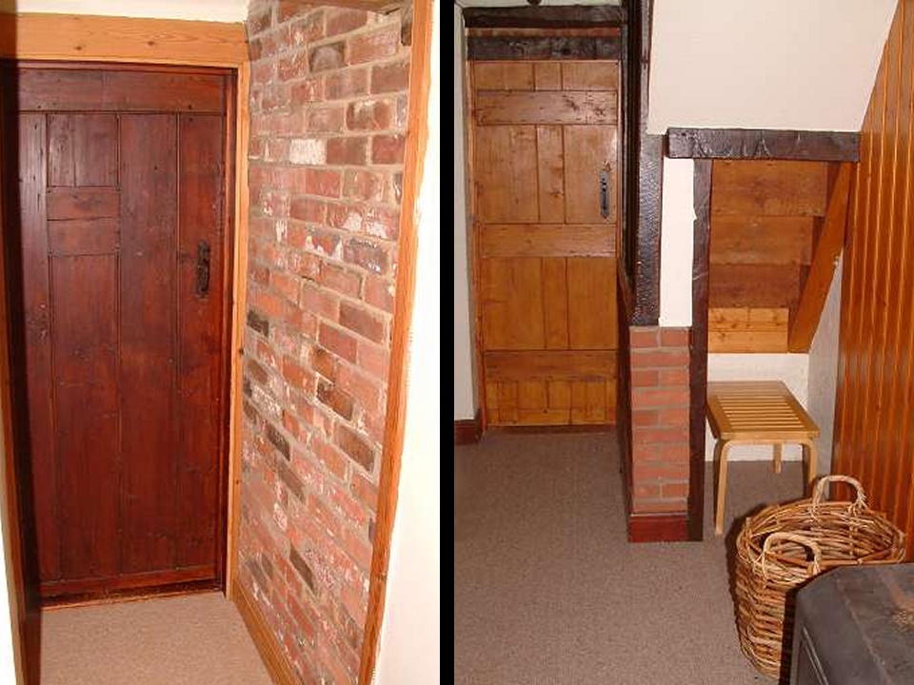History
The property was bought by the present owner as two derelict cottages in 1981. The full history of the cottages is not known, but local families born in the village and old maps have helped fill in some of the historical background.
In medieval times, Sudbourne was part of the thriving Port of Orford. At this time there were buildings on the site of the current Field Cottages. A map in Orford castle dated 1115 list the buildings on this site as the Port of Orford work house.
Since this time there has been various buildings on this site and the current main cottages are certainly of different ages. The first cottage (the current dining room & main double bedroom) is thought to have been built or least extensively up dated, in the 1850s and the end cottage (sitting room, single bedroom, stairs & bathroom) is thought to have been added in the 1920s. The kitchen, entrance hall, utility room, corner double bedroom, twin bedroom and the loft conversion (not available for let) were all added by the present owner in 1981.
During the Second World War, Sudbourne was completely evacuated. The original Sudbourne Hall (which is now converted into individual dwellings) and all the other village houses were used by the British Army as a training village for the soldiers. In the forest there can still be seen the remains of some land works and bomb craters.
After the Army left, the cottages were part of the Forestry Commission and used to house forest workers. They were then sold to a local family and eventually allowed to fall into a derelict state.
In 1981 the house underwent a complete restoration. There was extensive wet and dry rot and much of the wooden structures needed treating for wood worm and death watch beetle. All the woodwork that could be saved was preserved and now makes up much of the wood used in the ceiling and partition work.
Most of the wall insulation in the old cottages was wattle & daub, a mixture of straw and local blue clay. Much of this had been badly damaged by mice and damp. When removing the damage in what is now the master bedroom (previously two small bedrooms), a tiny child's shoe made of leather was found pushed into the clay, which is thought to be a good luck charm wishing the occupiers a healthy family. Other items like glass bottles and a clay pipe were found under the floors and in the single room, a bullet was recovered jammed into the wall.
When the roof was removed for renovation, some of the main structural beams were able to be salvaged and these were made from sailing ship masts. The best of these can now be seen in the master bedroom and the dining room. This use of wood is a common practise in Suffolk, where some houses have been found with roofs made from entire ships keels.
There is also evidence that the cottages were used as a bakery, complete with a well for drawing water, the remains of which can be found in the front Paddock. This is thought to be over 60ft deep and is brick lined. Originally it would have been protected with a wooden cover with a hand winch and bucket. Prior to mains water, this would have been the only fresh water for the houses in this area. Over the years, much of the depth of the well has been lost as it has been partially filled in, but it still has water in the bottom and was used up until the late 1960s.
The extension was added using locally made bricks from Aldeburgh brick works and these preserve the original brick patterns. The floor of the entrance hall and utility room is made of floor bricks originally found in the first cottage (dining room), which had been part of the bakery. The Suffolk Stove in the dining room, was found in a abandoned shed on the property by the current owners and was lovingly restored to its current working state.
